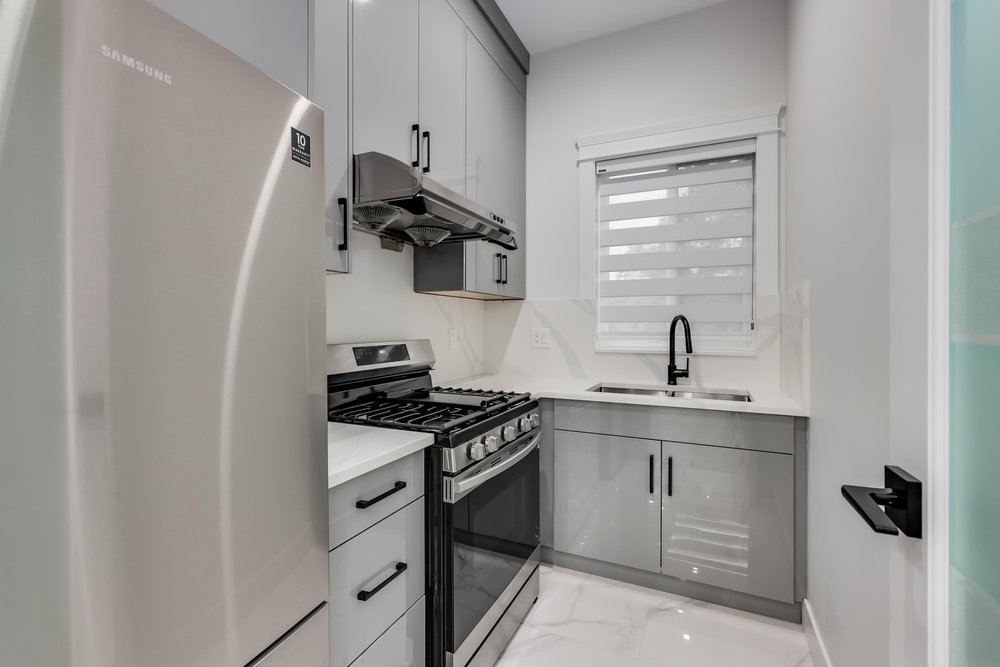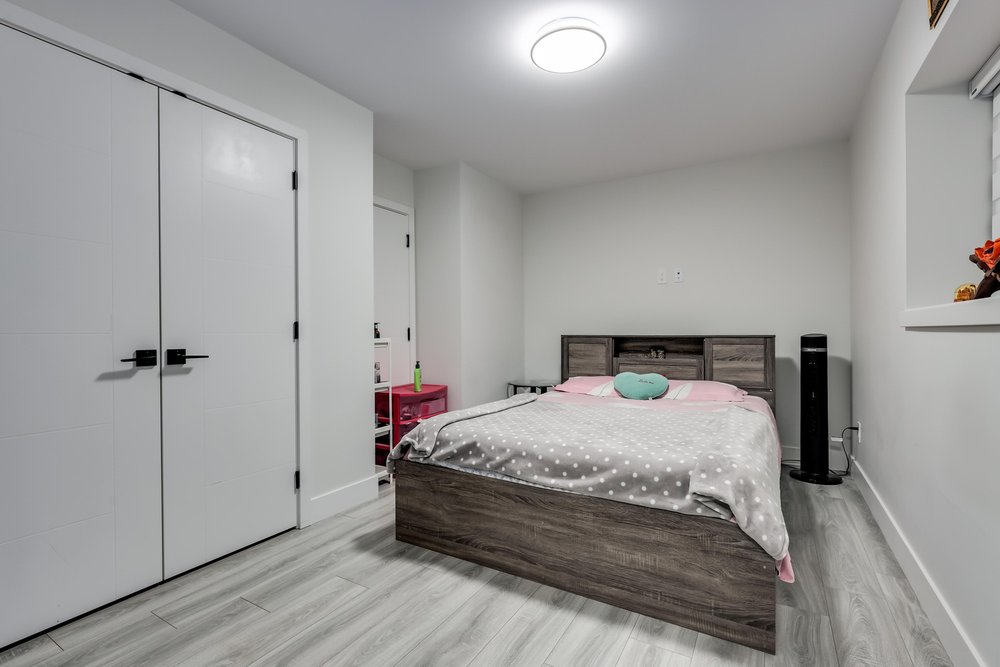Mortgage Calculator
12762 59A Avenue, Surrey
Description
Custom built 2 storey with basement home boasts over 3300 SF of contemporary living on a spacious 4083 SF lot. The open concept main floor features a bright living room, family room with large media cabinets, 2 electric fireplaces, modern kitchen with island and stainless steel appliances, spice kitchen, a bedroom with closet, and a sleek three piece washroom with a shower. Bonus: massive covered deck! Upstairs consists of 4 large bedrooms including a master bedroom with a walk in closet and en-suite. Large laundry with a sink is conveniently situated on the top floor. Fully finished basement consists of 2 suites that serve as great mortgage helpers (2 br + 1 br). Walking distance to both levels of school, transit, and parks. Conveniently located next to HWY 10. 2-5-10 Warranty included.
Taxes (2023): $6,925.64










































































