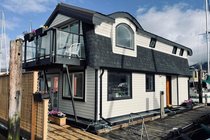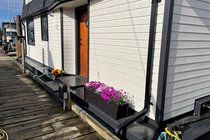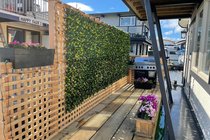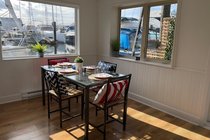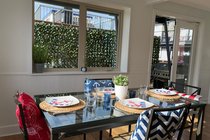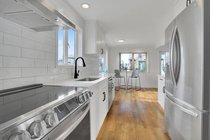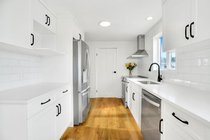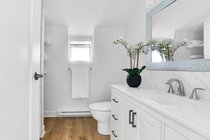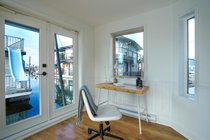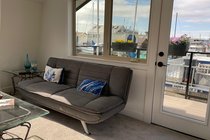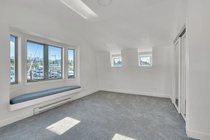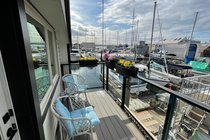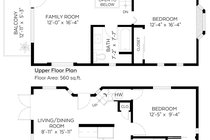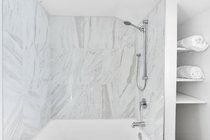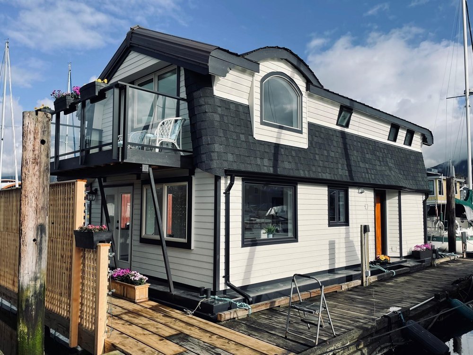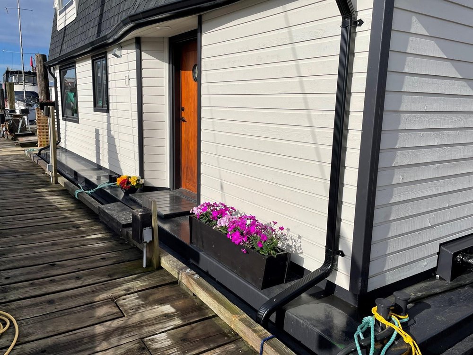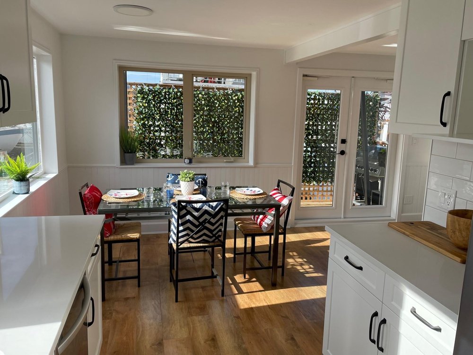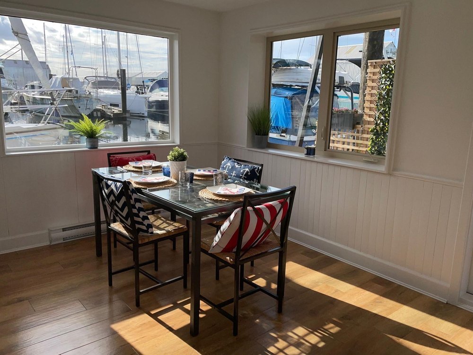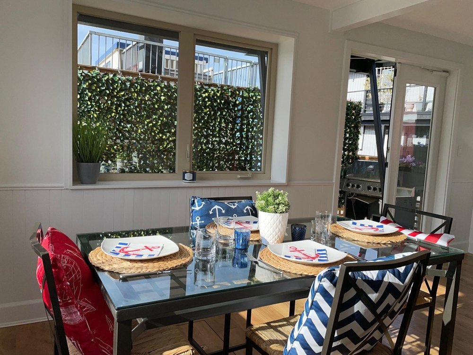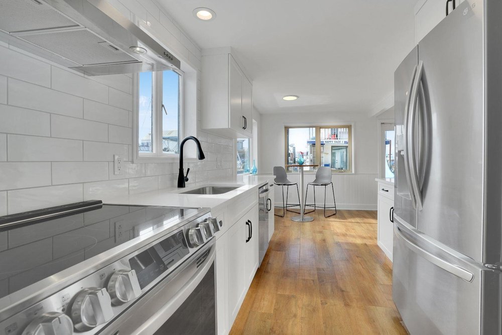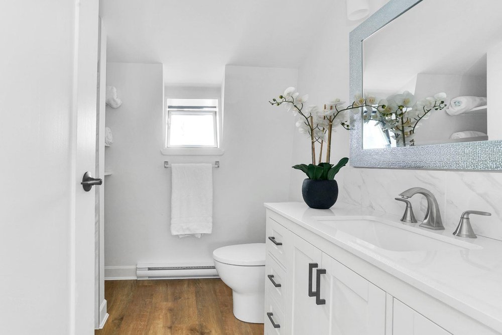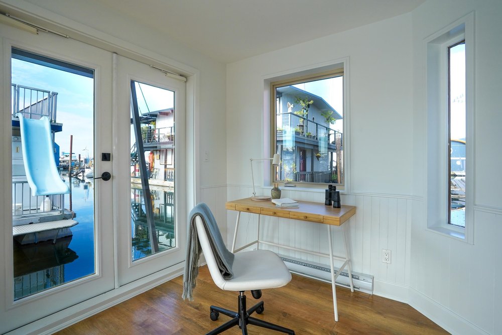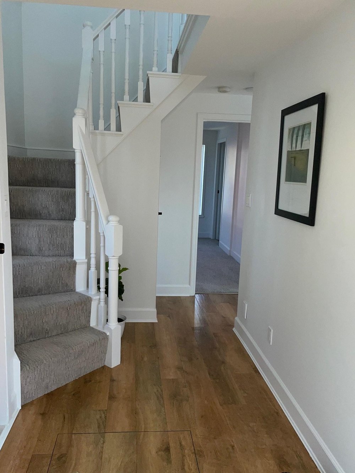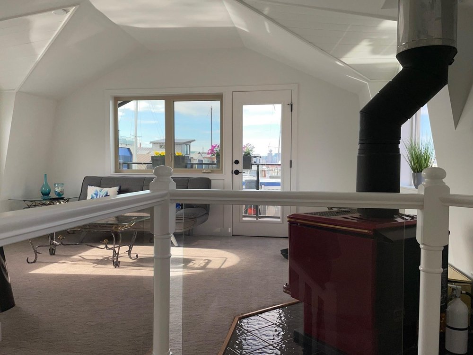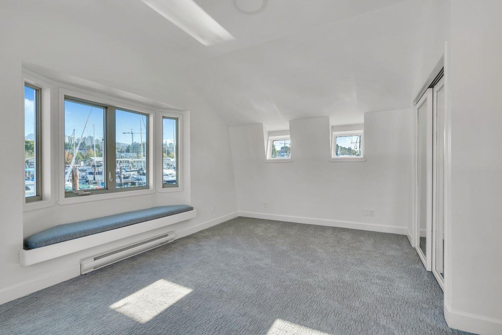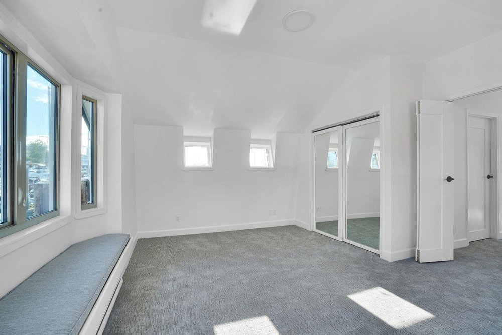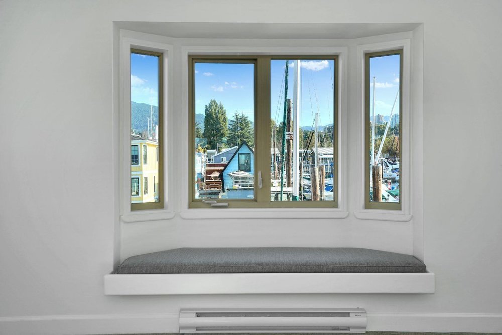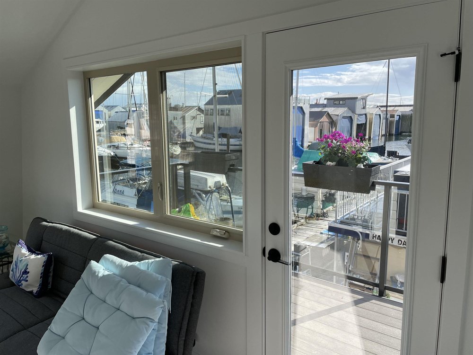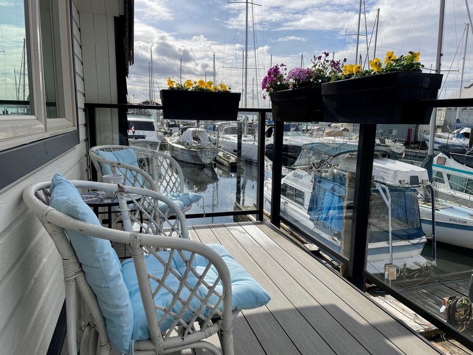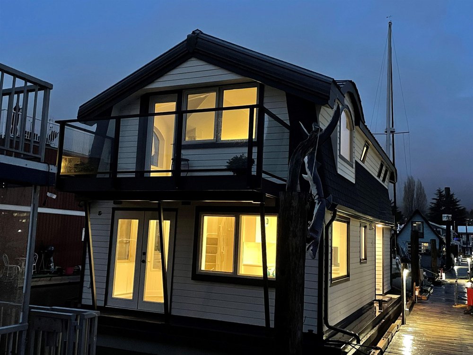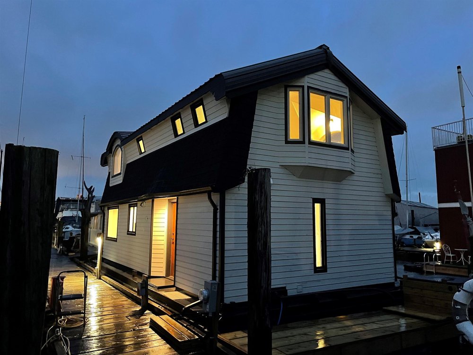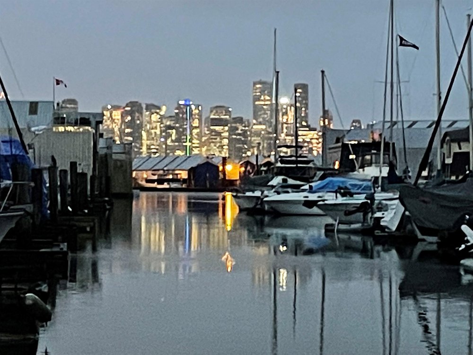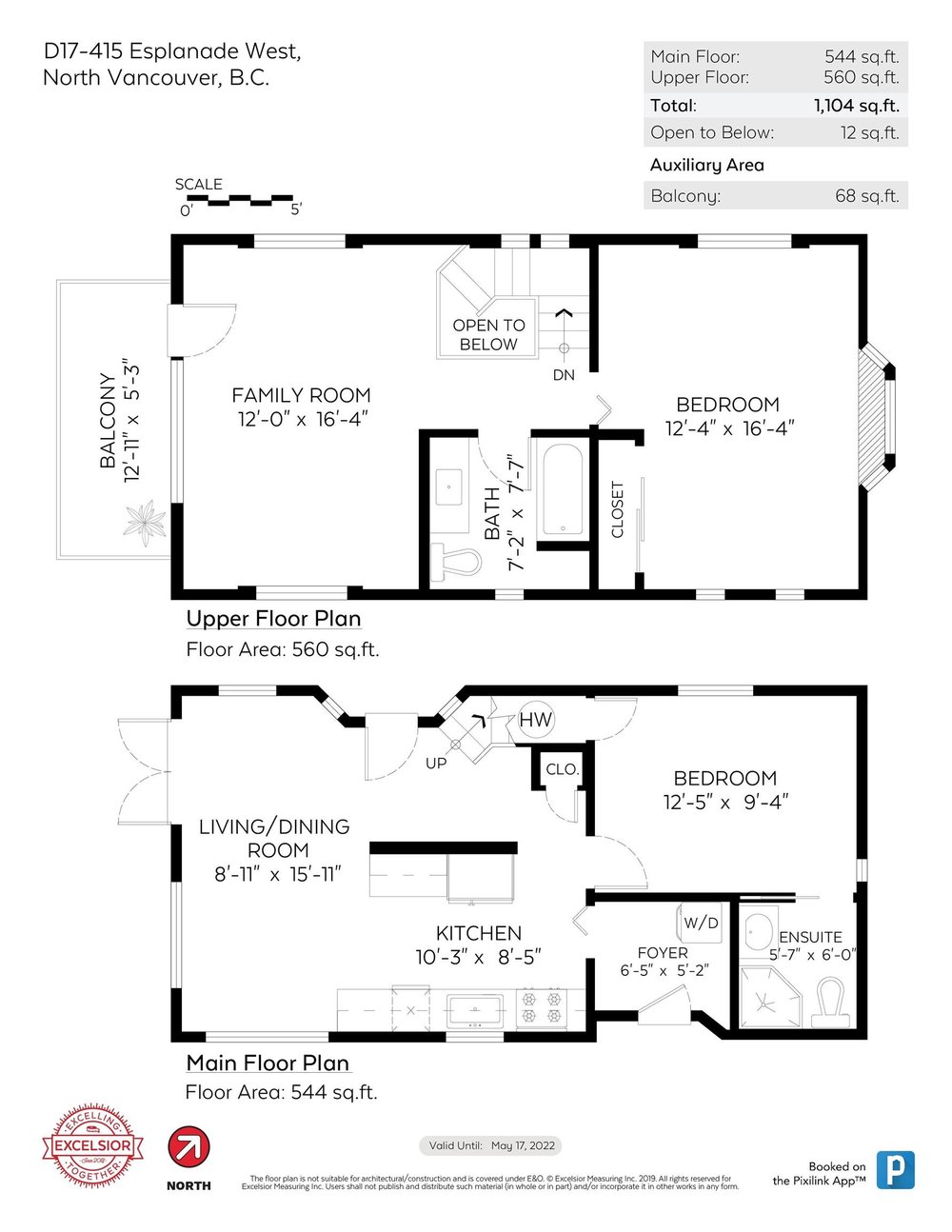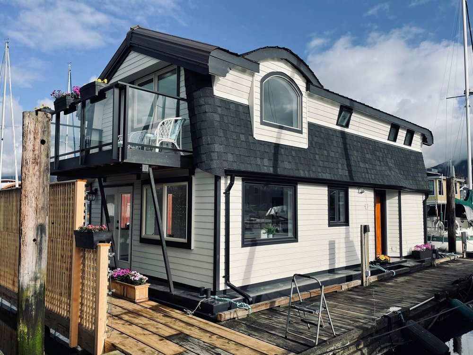Mortgage Calculator
D17 415 W Esplanade, North Vancouver
Welcome to paradise! This 2 bed 2 bath beautifully updated float home features charm & character with the best in a waterfront living. Walk the Spirit Trail to the Quay, restaurants, IGA, coffee shops, & Seabus. Beautiful crisp white kitchen with quartz countertops & new appliances. Formal dining area leads through French doors on to your private back patio for BBQ. Lower floor features a large bright bedroom with ensuite bathroom. Upstairs is the expansive master bedroom with views of the snow-capped mountains a living room with a wood burning fireplace for cozy nights of TV watching. Perfect home office with tranquil marine views. The upper deck gets sun all day. Enjoy a morning coffee or an evening drink watching the sunset & night lights of Vancouver Canoe, Kayak , Pets, Rentals Ok
Features
Site Influences
| MLS® # | R2671660 |
|---|---|
| Property Type | Residential Detached |
| Dwelling Type | House/Single Family |
| Home Style | Floating Home |
| Year Built | 1986 |
| Fin. Floor Area | 1104 sqft |
| Finished Levels | 2 |
| Bedrooms | 2 |
| Bathrooms | 2 |
| Taxes | $ N/A / 2021 |
| Lot Area | 720 sqft |
| Lot Dimensions | 0.00 × |
| Outdoor Area | Sundeck(s) |
| Water Supply | City/Municipal |
| Maint. Fees | $N/A |
| Heating | Baseboard, Electric |
|---|---|
| Construction | Concrete Block,Frame - Wood |
| Foundation | |
| Basement | None |
| Roof | Metal |
| Floor Finish | Vinyl/Linoleum, Carpet |
| Fireplace | 1 , Pellet |
| Parking | Open,Other |
| Parking Total/Covered | 0 / 0 |
| Exterior Finish | Fibre Cement Board |
| Title to Land | Other |
Rooms
| Floor | Type | Dimensions |
|---|---|---|
| Main | Living Room | 8'11 x 15'11 |
| Main | Kitchen | 10'3 x 8'5 |
| Main | Bedroom | 12'5 x 9'4 |
| Main | Foyer | 6'5 x 5'2 |
| Above | Family Room | 12'0 x 16'4 |
| Above | Bedroom | 12'4 x 16'4 |
Bathrooms
| Floor | Ensuite | Pieces |
|---|---|---|
| Main | Y | 3 |
| Above | N | 4 |
