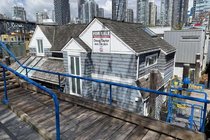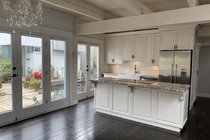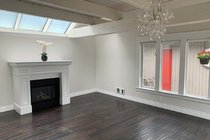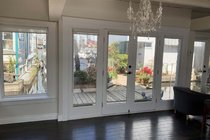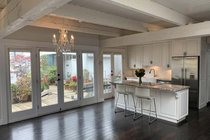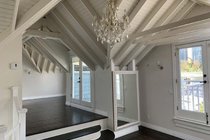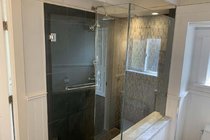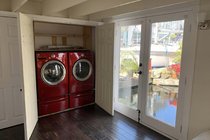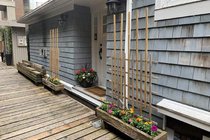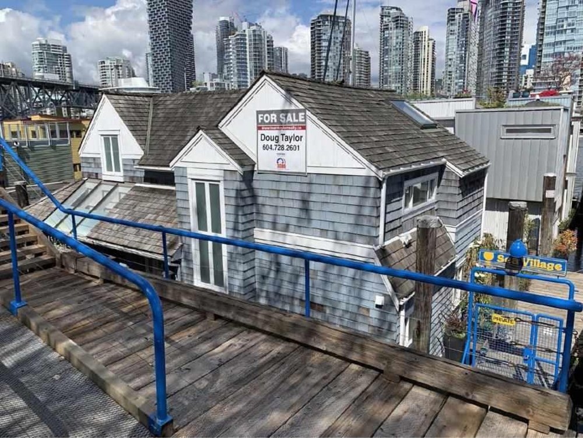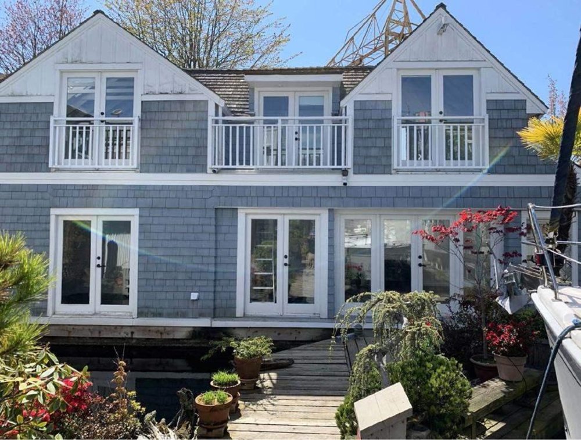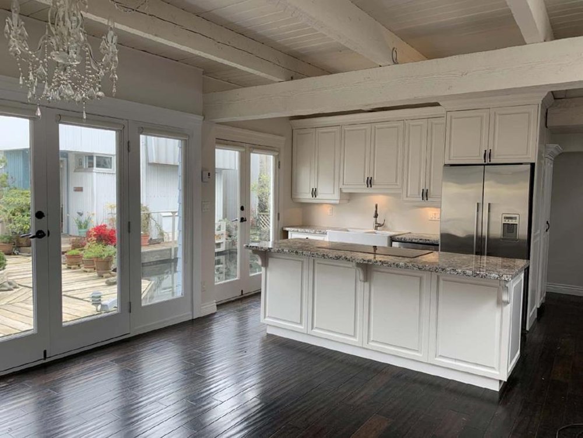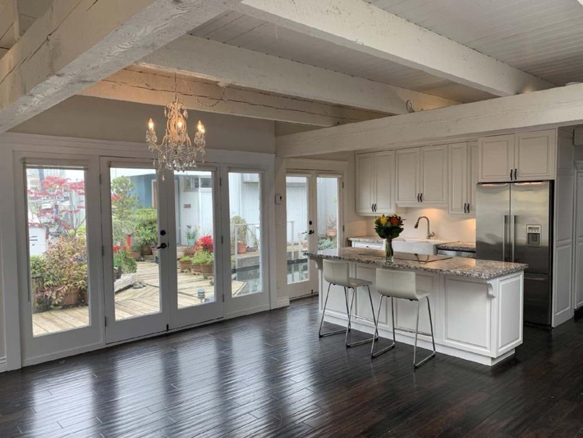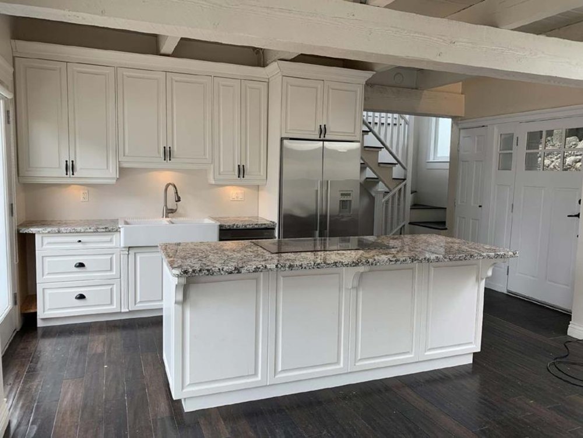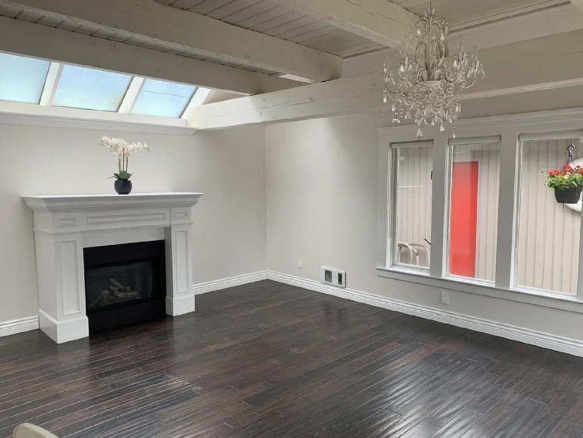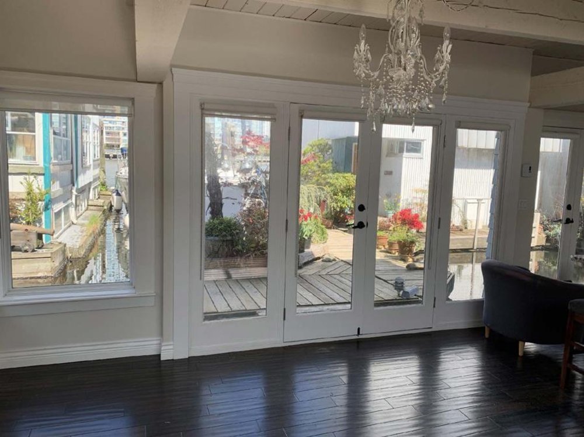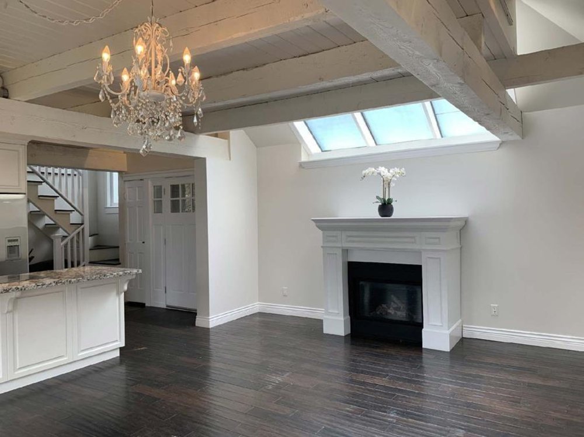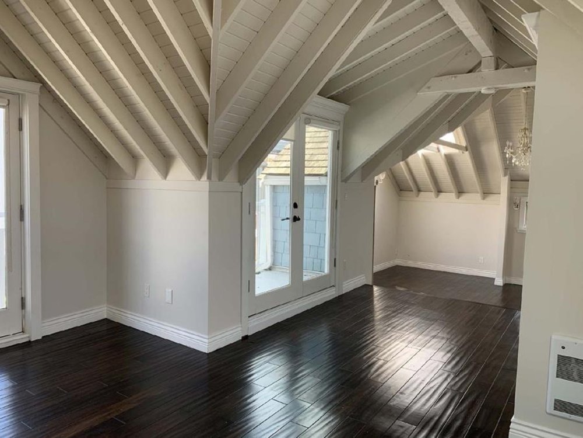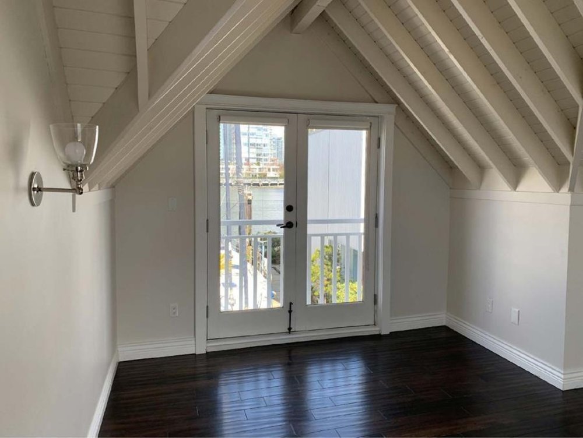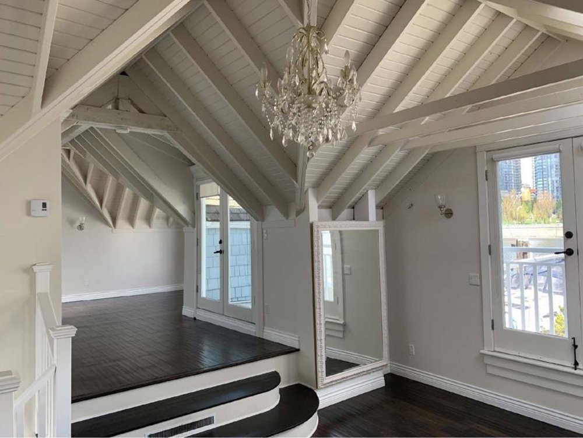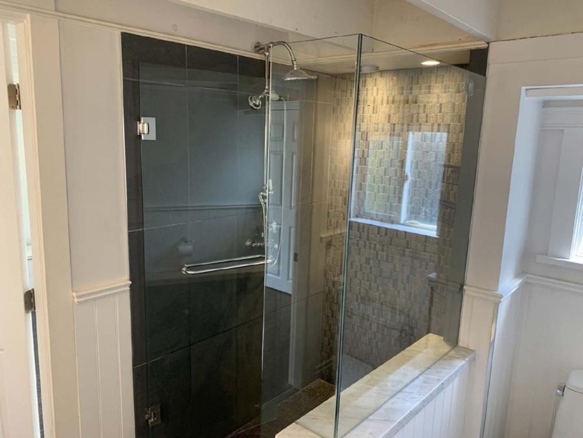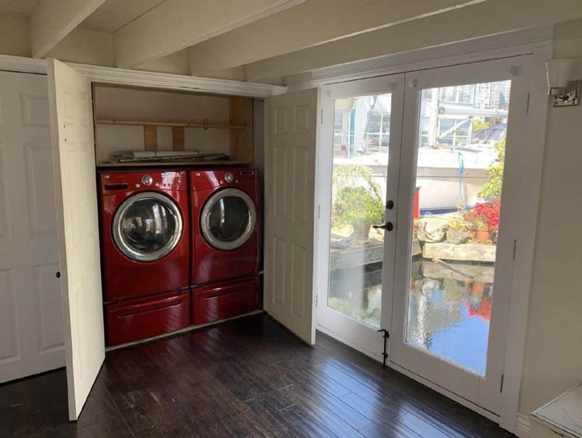Mortgage Calculator
4 1301 Johnston Street, Vancouver
A very rare opportunity to live on the water in one of only 13 float homes at the Sea Island Village Marina on Granville Island. This marina has created a unique vacation style living opportunity in the heart of Vancouver that can not be found elsewhere. This classic float home offers creative charm with exposed beams, vaulted ceilings & spacious open concept living. Featuring H/W floors, skylights, French doors, loads of windows for light, granite counter tops, high end SS appliances including a induction cook top and wine fridge. The living room has a classic fireplace creating an intimate and relaxing living area. The home has 2 bedrooms 1 bathroom and roughed in plumbing for a 2nd bathroom. Just steps to the Granville Island market, shops, restaurants and theatre. Showings by appt.
Taxes : $1,087.26
| MLS® # | R2574275 |
|---|---|
| Property Type | Residential Detached |
| Dwelling Type | House/Single Family |
| Home Style | Floating Home |
| Year Built | 1975 |
| Fin. Floor Area | 1404 sqft |
| Finished Levels | 2 |
| Bedrooms | 2 |
| Bathrooms | 1 |
| Taxes | $ 1087 / 0 |
| Lot Area | 800 sqft |
| Lot Dimensions | 40.00 × |
| Outdoor Area | Balcony(s) |
| Water Supply | City/Municipal |
| Maint. Fees | $941 |
| Heating | Electric, Propane Gas |
|---|---|
| Construction | Frame - Wood |
| Foundation | |
| Basement | Crawl |
| Roof | Wood |
| Fireplace | 1 , Propane Gas |
| Parking | Open,Visitor Parking |
| Parking Total/Covered | 0 / 0 |
| Exterior Finish | Wood |
| Title to Land | Other |
Rooms
| Floor | Type | Dimensions |
|---|---|---|
| Main | Kitchen | 11'1 x 8'11 |
| Main | Living Room | 15'2 x 9'0 |
| Main | Dining Room | 14'5 x 9'7 |
| Main | Bedroom | 12'10 x 11'0 |
| Main | Foyer | 7'11 x 6'0 |
| Above | Master Bedroom | 15'1 x 10'8 |
| Below | Great Room | 18'5 x 15'10 |
Bathrooms
| Floor | Ensuite | Pieces |
|---|---|---|
| Main | N | 3 |
