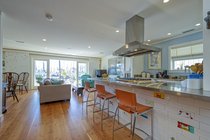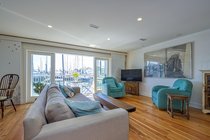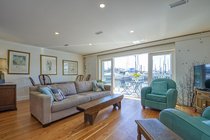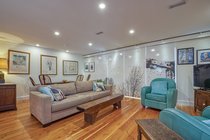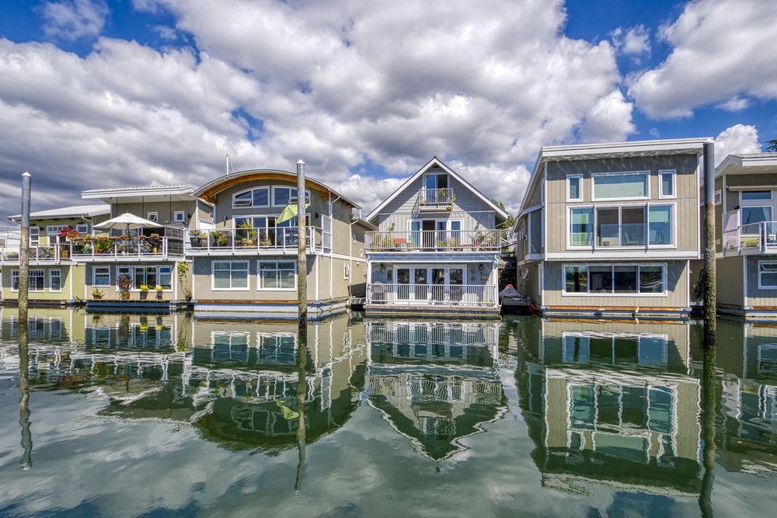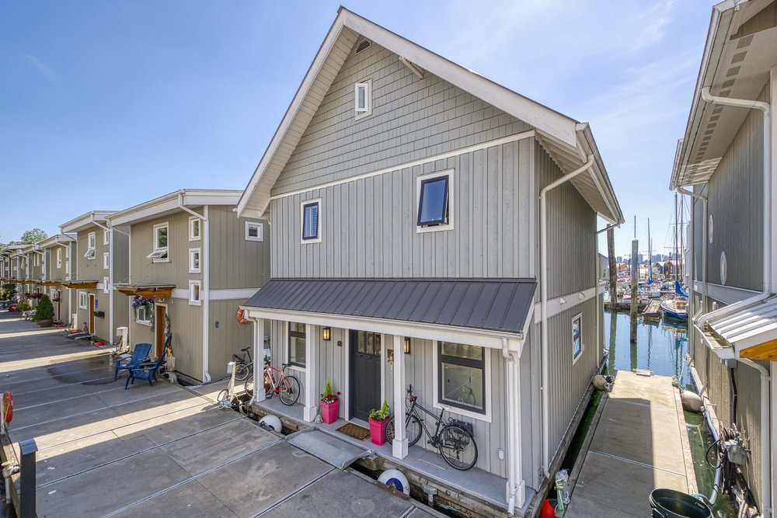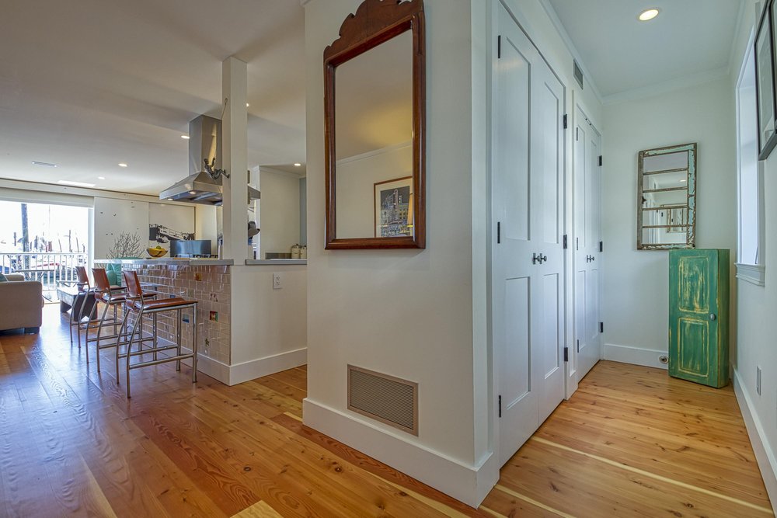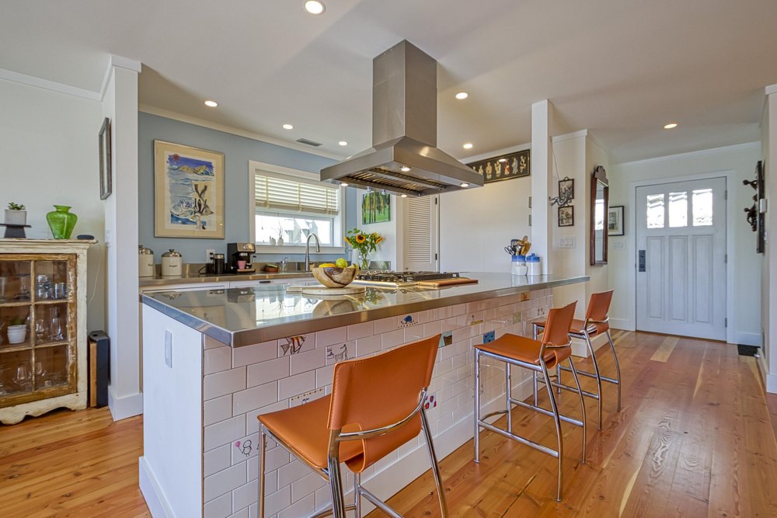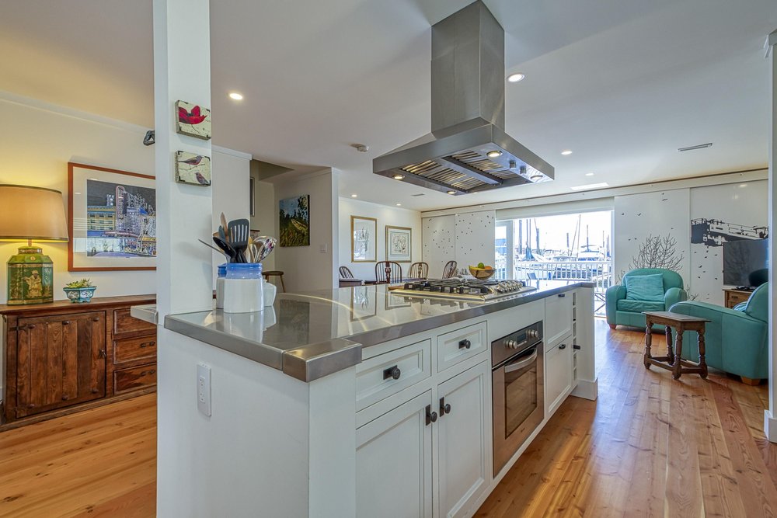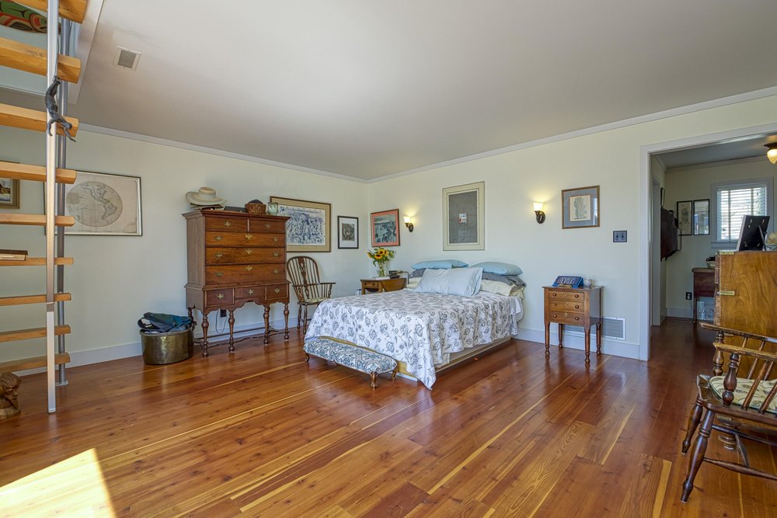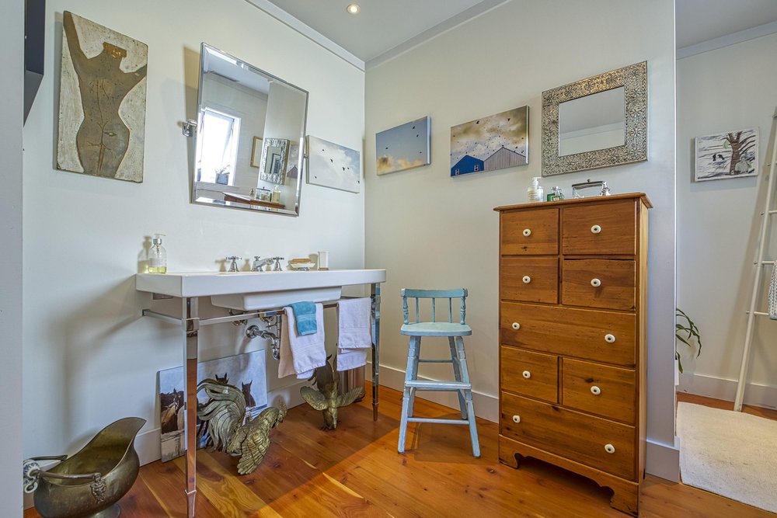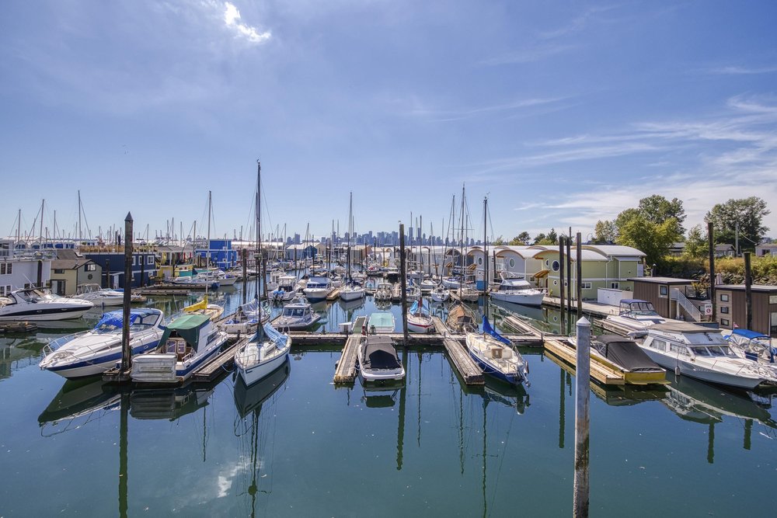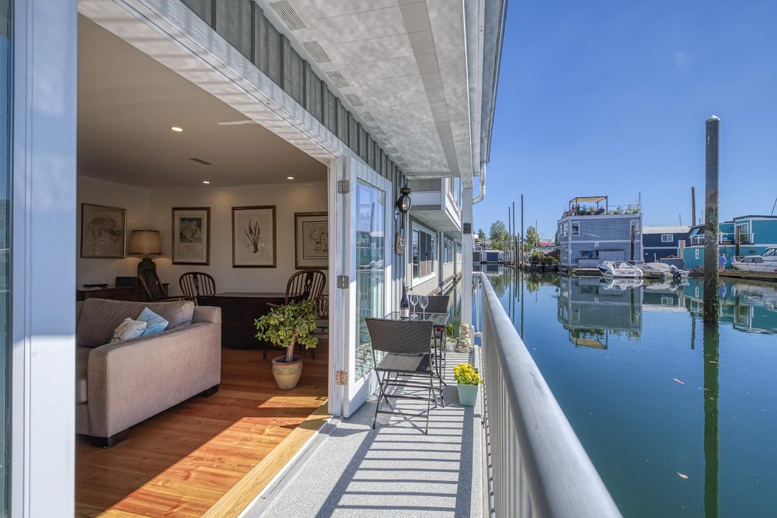Mortgage Calculator
4 415 W Esplanade, North Vancouver
Downsizing? This beautifully renovated float home offers over 1600 sq. ft of luxury waterfront living in the heart of the city. The updated kitchen features a gas cook top, three built in fridges, stainless steel counter tops and a custom island for entertaining guests while cooking dinner. The living & dining areas on the main floor feature warm sun-drenched fir flooring with French doors that open on to the deck with spectacular views of the marina & the water. Beautiful custom panels drawn at night creates an intimate space. The master bedroom opens on to a balcony where you can enjoy the night city lights, waterfowl & marine life. The 3rd floor has a flex room for guests, a home office & storage. 24 hr security. Rent and go south for winter. Pets welcome. Luxurious waterfront living.
Taxes (2020): $2,251.00
| MLS® # | R2488791 |
|---|---|
| Property Type | Residential Detached |
| Dwelling Type | House/Single Family |
| Home Style | 3 Storey,Floating Home |
| Year Built | 2011 |
| Fin. Floor Area | 1609 sqft |
| Finished Levels | 3 |
| Bedrooms | 1 |
| Bathrooms | 2 |
| Taxes | $ 2251 / 2020 |
| Lot Area | 960 sqft |
| Lot Dimensions | 24.00 × 40 |
| Outdoor Area | Balcny(s) Patio(s) Dck(s),Sundeck(s) |
| Water Supply | City/Municipal |
| Maint. Fees | $N/A |
| Heating | Forced Air |
|---|---|
| Construction | Frame - Wood |
| Foundation | |
| Basement | None |
| Roof | Metal |
| Fireplace | 0 , |
| Parking | Open,Other,Visitor Parking |
| Parking Total/Covered | 0 / 0 |
| Exterior Finish | Other,Wood |
| Title to Land | Other |
Rooms
| Floor | Type | Dimensions |
|---|---|---|
| Main | Kitchen | 8'0 x 12'6 |
| Main | Dining Room | 7'2 x 15'0 |
| Main | Office | 7'8 x 9'0 |
| Main | Foyer | 4'0 x 21'0 |
| Above | Master Bedroom | 17'0 x 16'8 |
| Above | Nook | 3'0 x 4'0 |
| Above | Attic | 10'0 x 34'0 |
| Main | Living Room | 13'10 x 15'0 |
Bathrooms
| Floor | Ensuite | Pieces |
|---|---|---|
| Above | Y | 3 |
| Above | Y | 2 |




