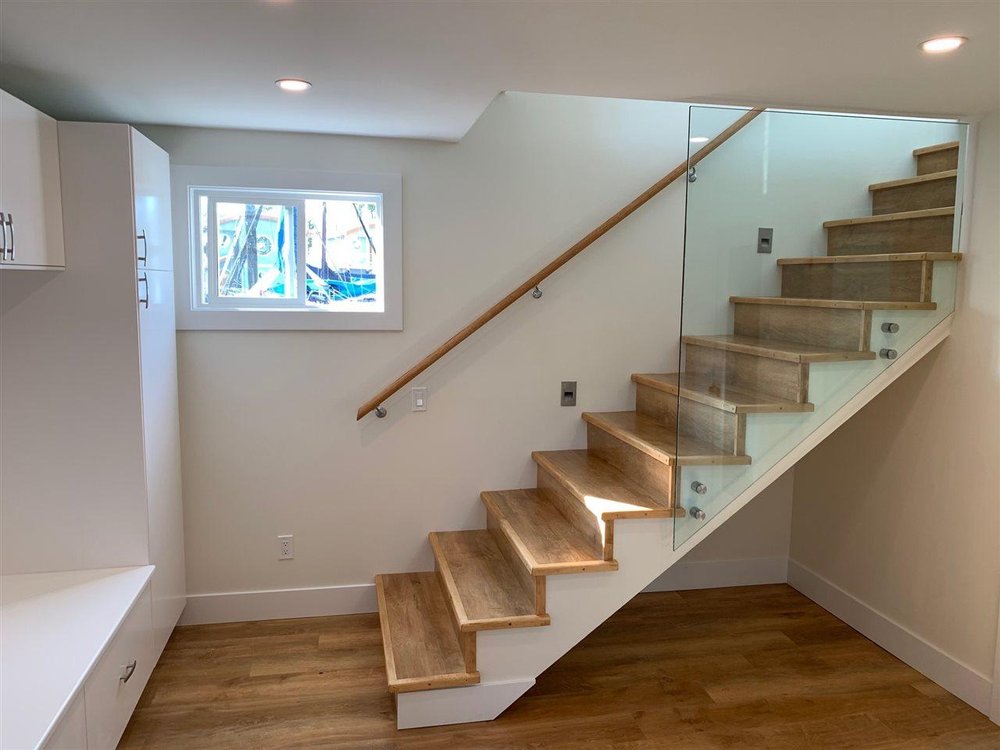Mortgage Calculator
E10 415 W Esplanade Street, North Vancouver
This 1150 sq. ft. unique float home offers an incredible lifestyle in the heart of the city. The lower floor has a large entrance area, 2 bed, 1 bath, heated floors, laundry. The 2nd floor has 9 ft ceilings, a spacious kitchen with SS appliances, marble back splash, quartz counter tops. An ultra modern fireplace with a quartz surround adds warmth and heat to the kitchen, living and dining area. There is a covered deck off the kitchen for BBQ & dining. There is 500 sq. ft roof top deck featuring a 360-degree view of the Vancouver skyline and the North Shore Mountains. A great place to entertain, sun bath, relax or enjoy a coffee or a glass wine. Marine and bird life abound. There is storage area for bikes and canoes. Ride the Spirit Trail or kayak & paddle the marina. Open Sun. Aug 18 2-4pm
Taxes (2018): $275.00
| MLS® # | R2397611 |
|---|---|
| Property Type | Residential Detached |
| Dwelling Type | Other |
| Home Style | 3 Storey,Floating Home |
| Year Built | 2002 |
| Fin. Floor Area | 1100 sqft |
| Finished Levels | 2 |
| Bedrooms | 2 |
| Bathrooms | 1 |
| Taxes | $ 275 / 2018 |
| Outdoor Area | Rooftop Deck,Sundeck(s) |
| Water Supply | City/Municipal |
| Maint. Fees | $N/A |
| Heating | Baseboard, Electric |
|---|---|
| Construction | Concrete,Frame - Wood |
| Foundation | Concrete Perimeter |
| Basement | None |
| Roof | Other |
| Fireplace | 1 , Electric |
| Parking | Open,Visitor Parking |
| Parking Total/Covered | 0 / 0 |
| Exterior Finish | Fibre Cement Board |
| Title to Land | First Nations Lease |
Rooms
| Floor | Type | Dimensions |
|---|---|---|
| Main | Master Bedroom | 11'6 x 11'6 |
| Main | Bedroom | 11'6 x 7'6 |
| Main | Foyer | 11'6 x 12'0 |
| Main | Laundry | 6'0 x 7'0 |
| Above | Kitchen | 11'6 x 13'6 |
| Above | Living Room | 13'0 x 19'6 |
| Above | Dining Room | 12'0 x 7'0 |
Bathrooms
| Floor | Ensuite | Pieces |
|---|---|---|
| Main | N | 3 |





































